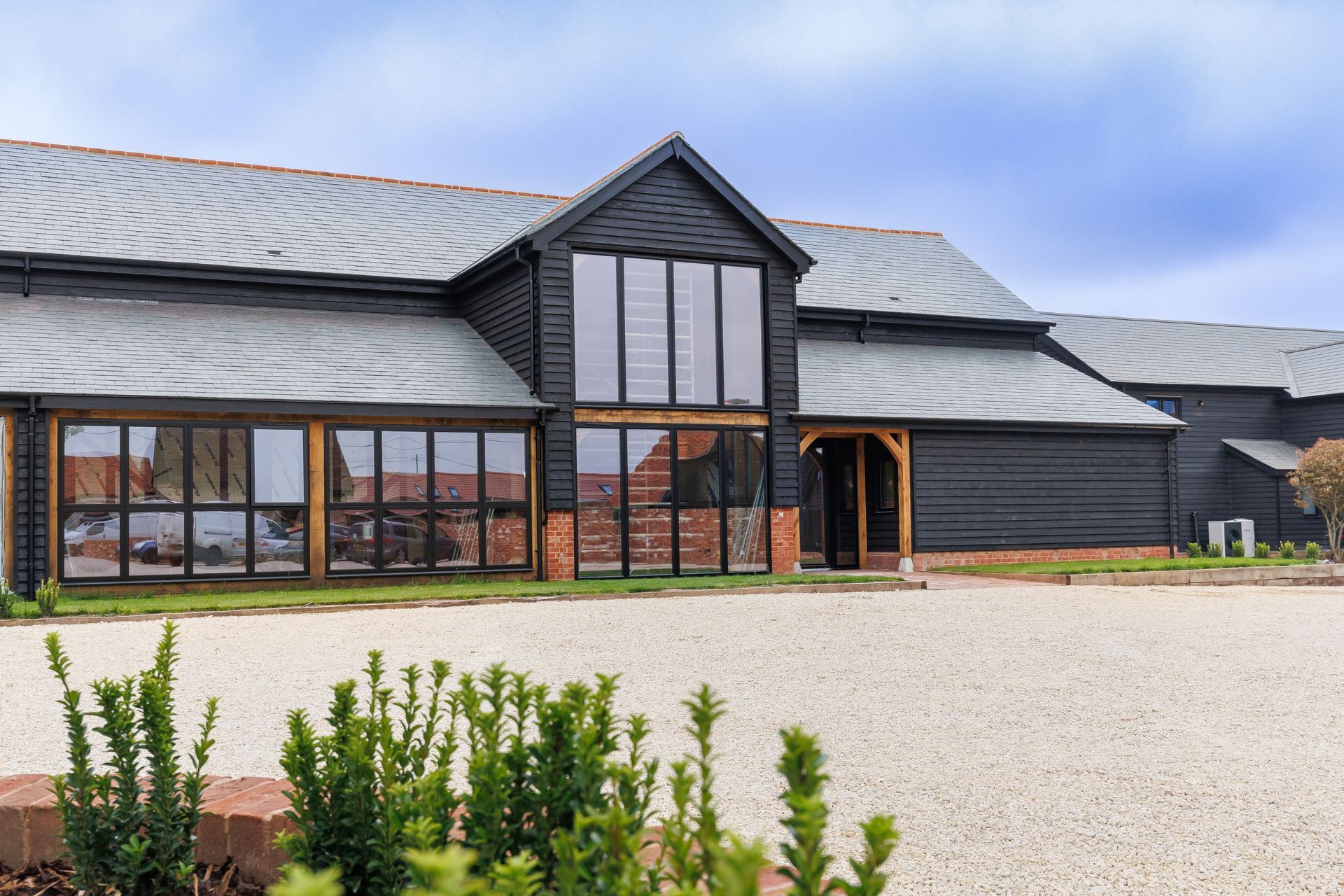Get in touch
555-555-5555
mymail@mailservice.com
BLYTHCARR PROPERTY
BARN CONVERSION EXPERTS
PLOT 4 AT KILNFIELD BARNS
GUIDE PRICE £1,875,000
Discover the essence of luxury living with this magnificent 5-bedroom, 5-bathroom new build barn, currently under construction and set to be completed by the end of August. Situated in the heart of a highly sought-after development, this property boasts over 3000 square feet of beautifully crafted living space, making it the largest house in the area. Constructed from a solid oak frame using traditional craftsmanship, this home exudes charm and quality. The impressive open void creates a sense of grandeur and space, while the far-reaching views into the picturesque countryside offer a tranquil and serene setting. This unique development allows for some elements of the home to be customised, providing a rare opportunity to tailor your dream property to your exact specifications.
PLOT 4 AT KILNFIELD BARNS
GUIDE PRICE £1,950,000
Step into our show home, the epitome of traditional charm with a modern twist. Crafted over six months, this barn conversion seamlessly blends old-world craftsmanship with contemporary finishes. From rustic beams to sleek interiors, every detail embodies our brand's essence. Explore cozy nooks and spacious rooms, where tradition meets innovation. Welcome to a vision turned reality, where this property is more than just a house—it's a celebration of heritage and style. So come, experience the magic of our show home, where tradition meets modernity, and dreams find their perfect abode. Welcome home.
SHOW HOME SPECIFICATION
CONSTRUCTION
WINDOWS
Powder coated aluminium double-glazed windows.
ROOFING
Natural slate
RAIN WATER GOODS
Powder coated Aluminium.
INTERIOR
KITCHEN
Hand made bespoke, Wolf and Sub-Zero appliances, 30mm quartz worktops.
BATHROOM
Full stone clad walls and floor, digital showers and bath fillers
HEATING
Air source heat pumps, underfloor heating to both ground and first floor
ELECTRICAL
CCTV, Upgraded audio, Fully integrated Control 4 system
OUTSIDE
GARDEN
Private brick walled garden, paving, outside tap, and external lighting.
CARPORTS
Traditional ‘open barn’ with two spots, individual and electric vehicle charging point
BCP Email Updates
INSPIRATION FROM THE
WORLD OF
INTERIORS, DEVELOPMENT AND DESIGN
Sign up for updates about the world of BCP, including new property opportunities and property content.

Slide title
Write your caption hereButton
PLOT 4 SPECIFICATION
CONSTRUCTION
WINDOWS
Powder coated aluminium double-glazed windows.
ROOFING
Natural slate
RAIN WATER GOODS
Powder coated Aluminium.
INTERIOR
KITCHEN
Hand made bespoke, Wolf and Sub-Zero appliances, 30mm quartz worktops.
BATHROOM
Full stone clad walls and floor, digital showers and bath fillers
HEATING
Air source heat pumps, underfloor heating to both ground and first floor
ELECTRICAL
CCTV, Upgraded audio, Fully integrated Control 4 system
OUTSIDE
GARDEN
Private brick walled garden, paving, outside tap, and external lighting.
CARPORTS
Traditional ‘open barn’ with two spots, individual and electric vehicle charging point
BCP Email Chain
INSPIRATION FROM THE WORLD OF
INTERIORS, DEVELOPMENT AND DESIGN.
Sign up for updates about the world of BCP, including new project opportunities and property content.

Copyright 2024 | Blythcarr Property Ltd, All rights reserved.