Get in touch
555-555-5555
mymail@mailservice.com
BLYTHCARR PROPERTY
BARN CONVERSION EXPERTS
PLOT 8 AT KILNFIELD BARNS
GUIDE PRICE £1,250,000
Welcome to Plot 8, a unique detached single-story barn that exudes charm and character, featuring a detached one-bedroom annex with a stunning Inglenook fireplace and a mezzanine master bedroom suite. This unique property is built with a solid English oak frame and boasts beamed and vaulted ceilings, full-height feature windows overlooking private gardens, and an expansive open plan living area. The luxury fitted kitchen comes with high-end appliances, and the property includes four spacious bedrooms and three luxurious bathrooms, including a master en suite. Additionally, the detached annex offers extra living space. With a double garage, ample parking, and beautifully landscaped private gardens.Don’t miss the opportunity to own this exceptional property—contact us today to arrange a viewing.
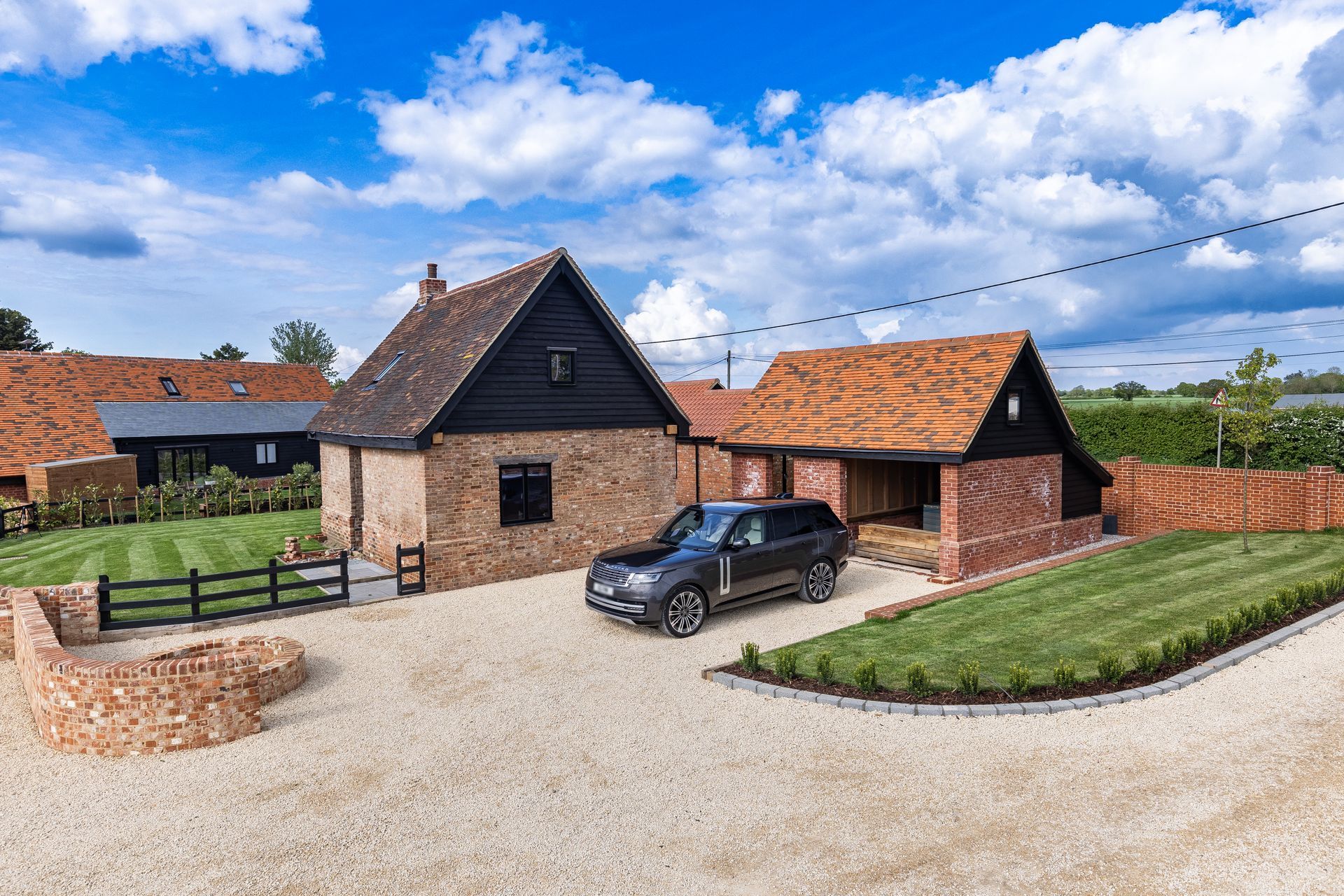
Slide title
Write your caption hereButton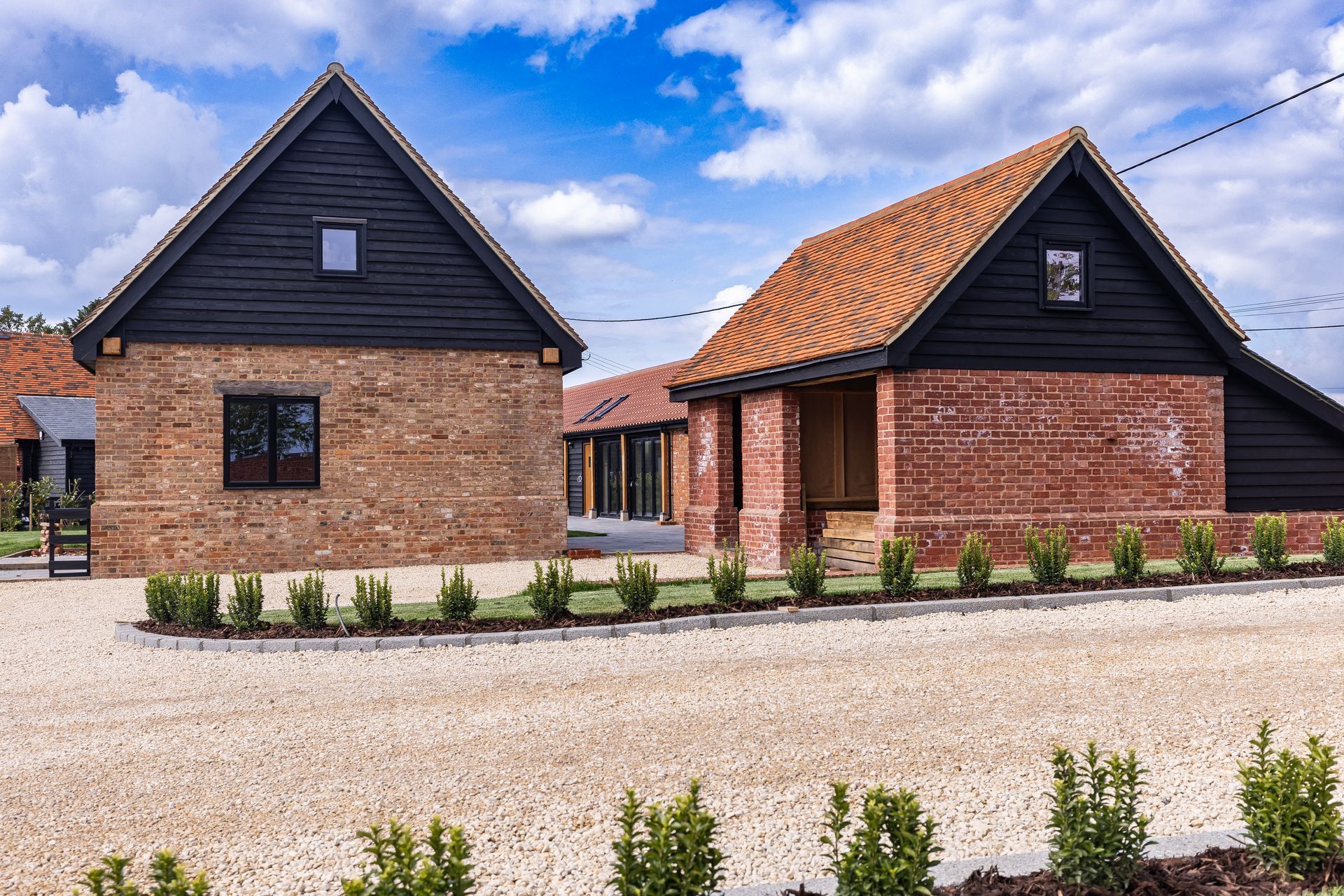
Slide title
Write your caption hereButton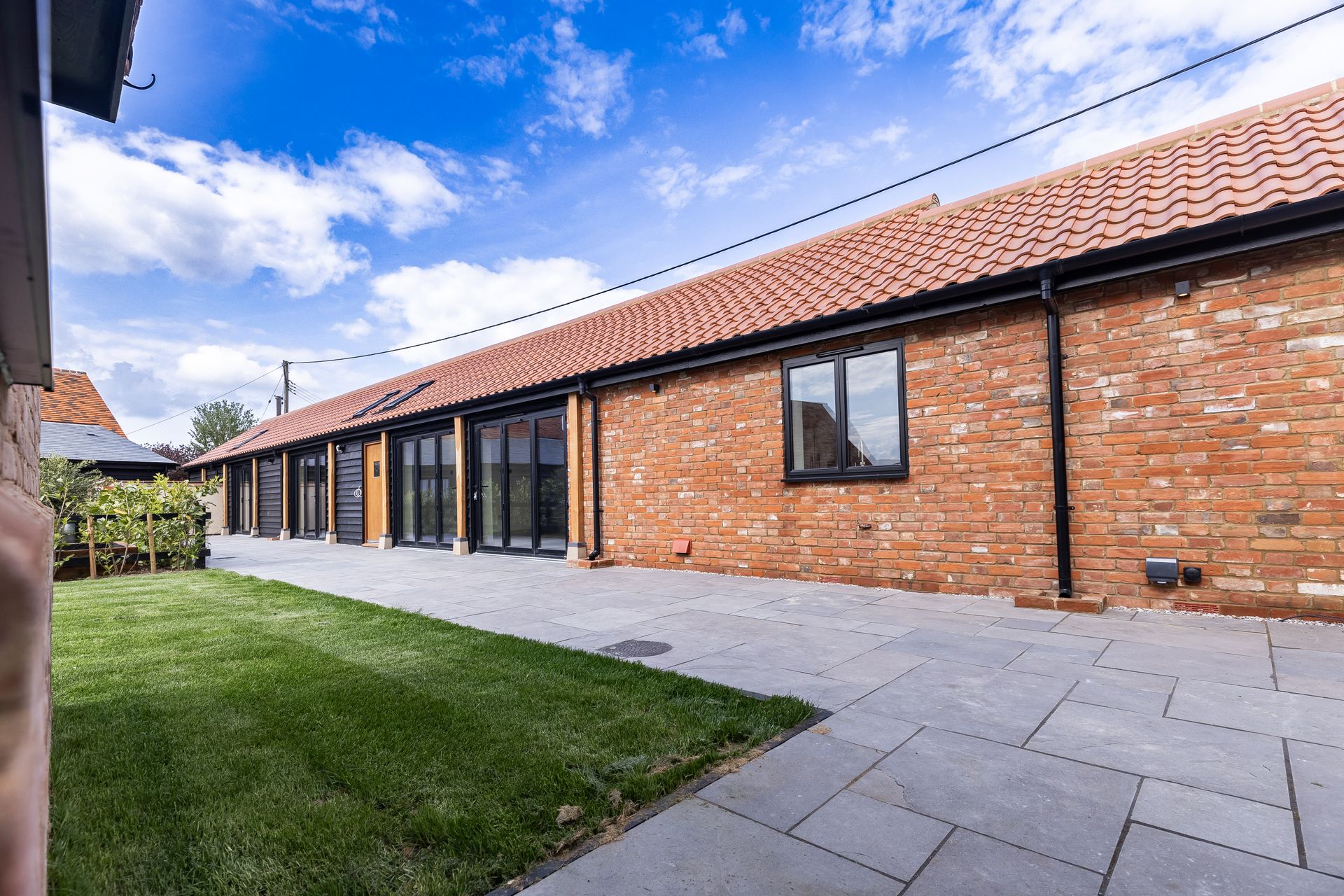
Slide title
Write your caption hereButton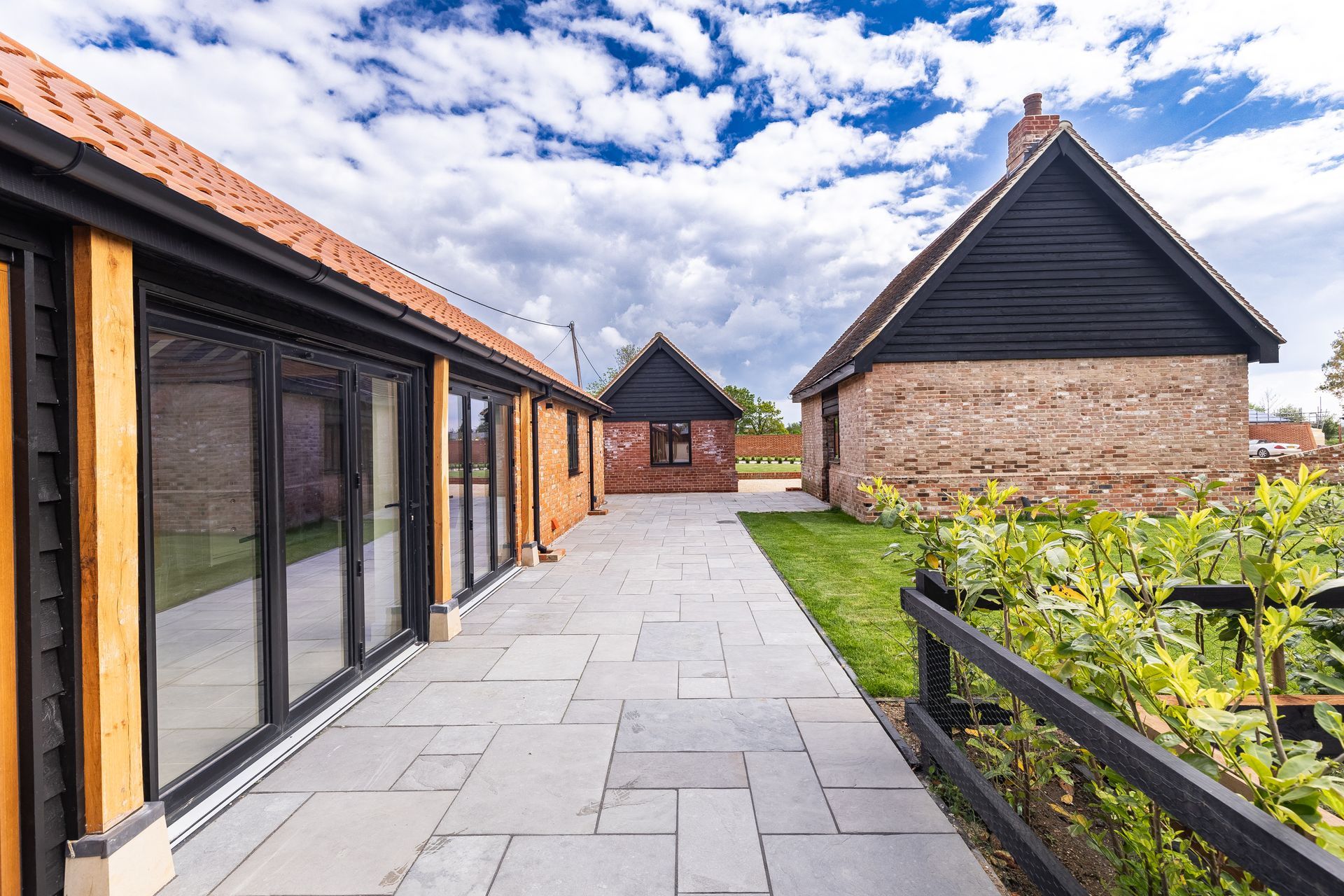
Slide title
Write your caption hereButton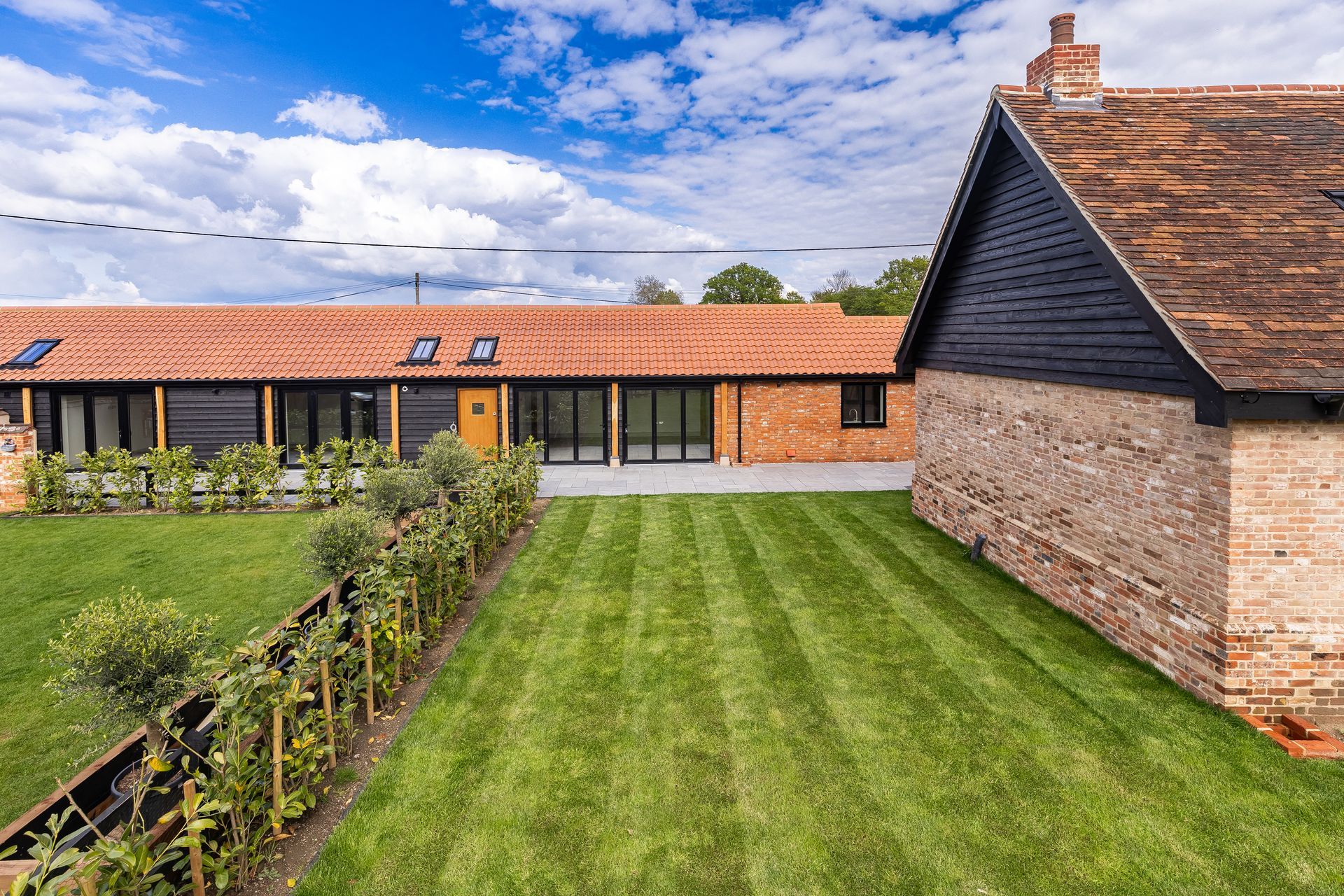
Slide title
Write your caption hereButton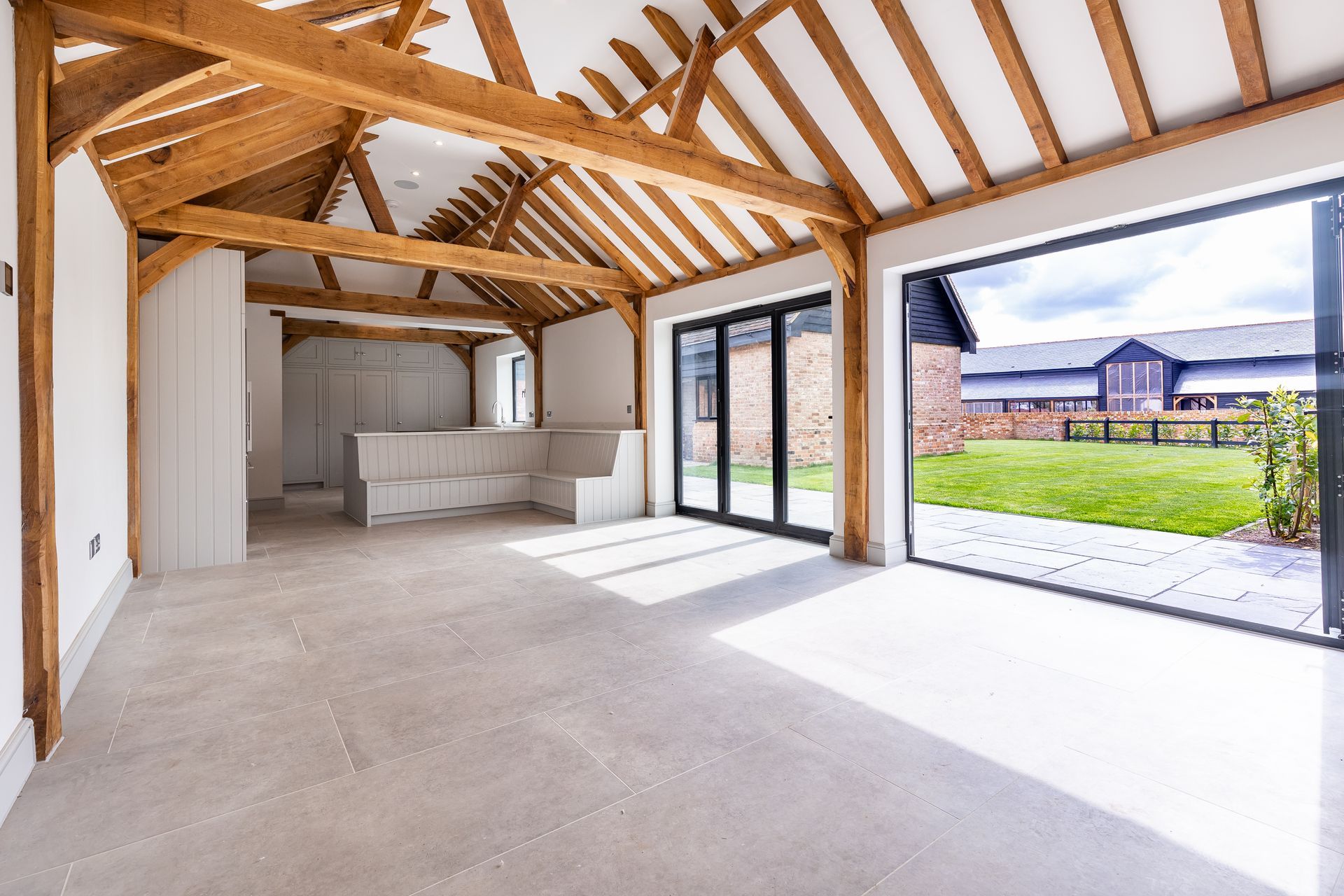
Slide title
Write your caption hereButton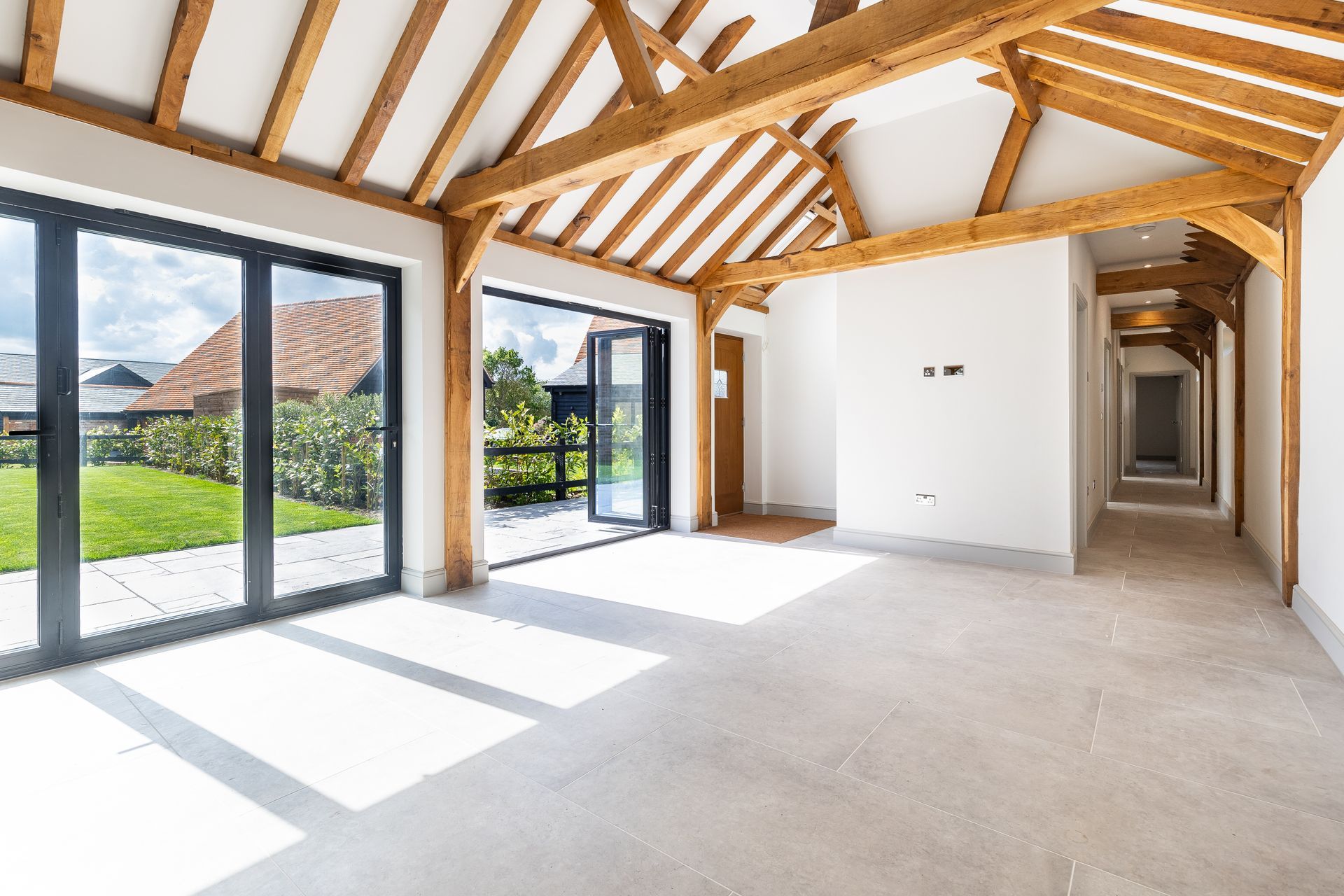
Slide title
Write your caption hereButton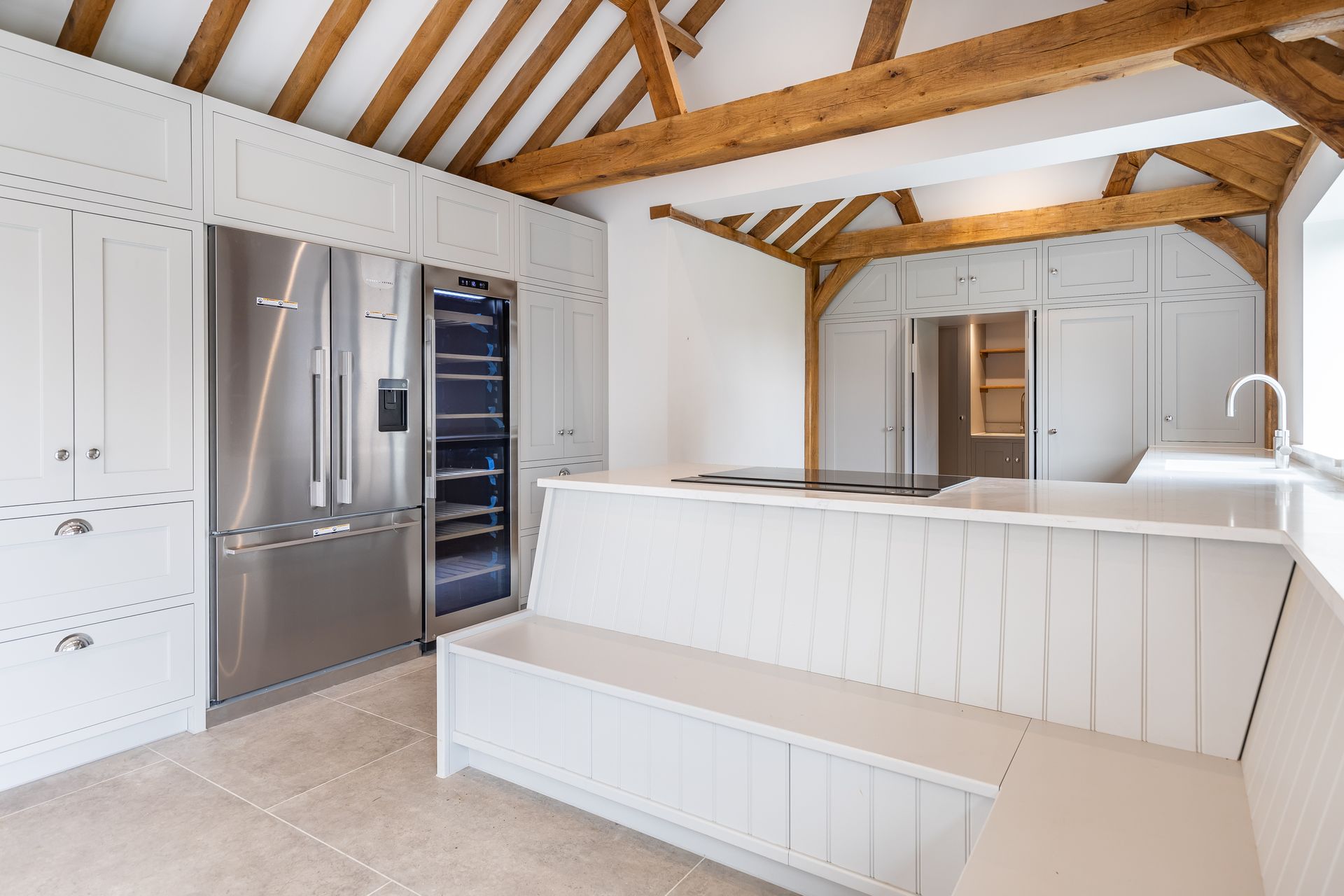
Slide title
Write your caption hereButton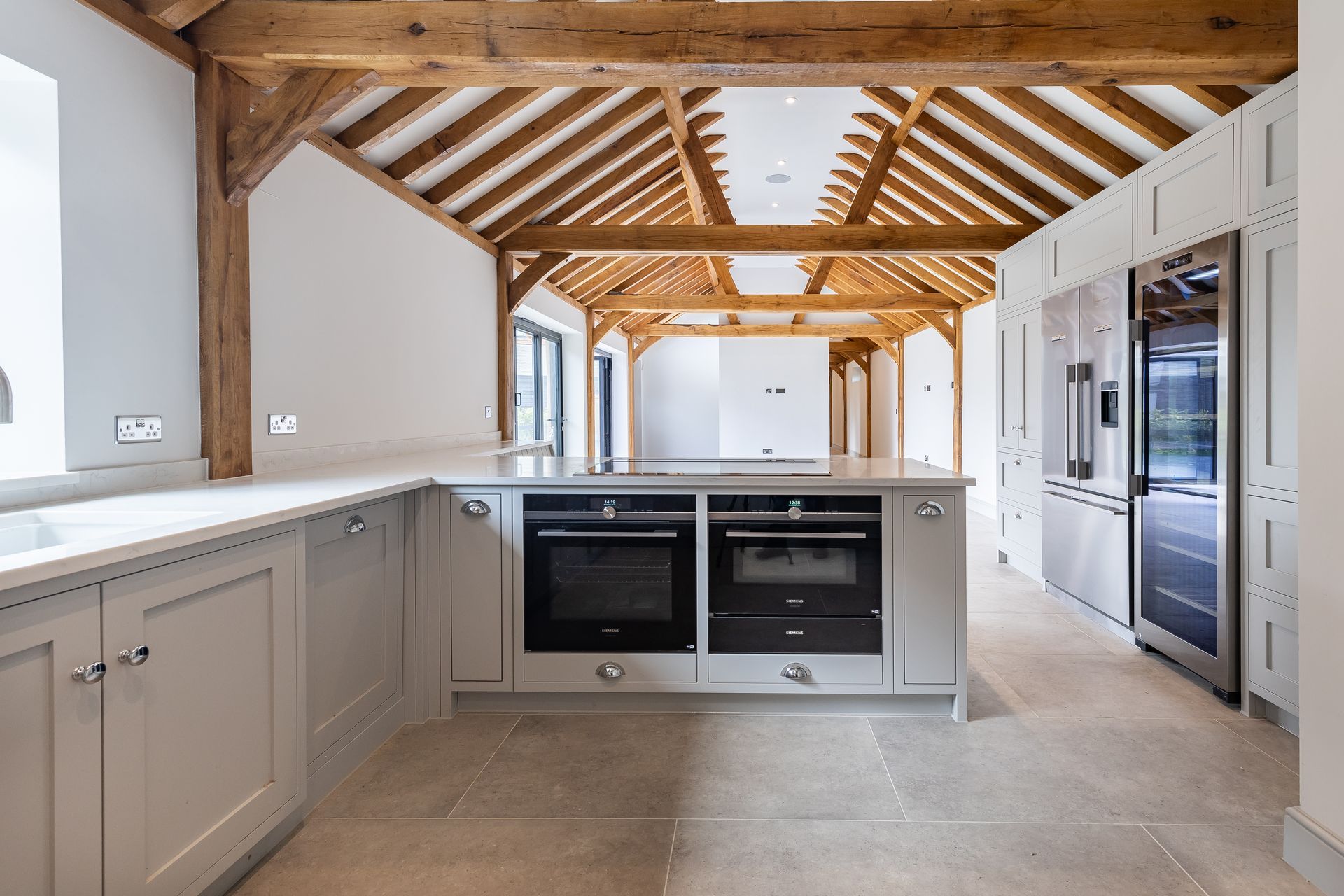
Slide title
Write your caption hereButton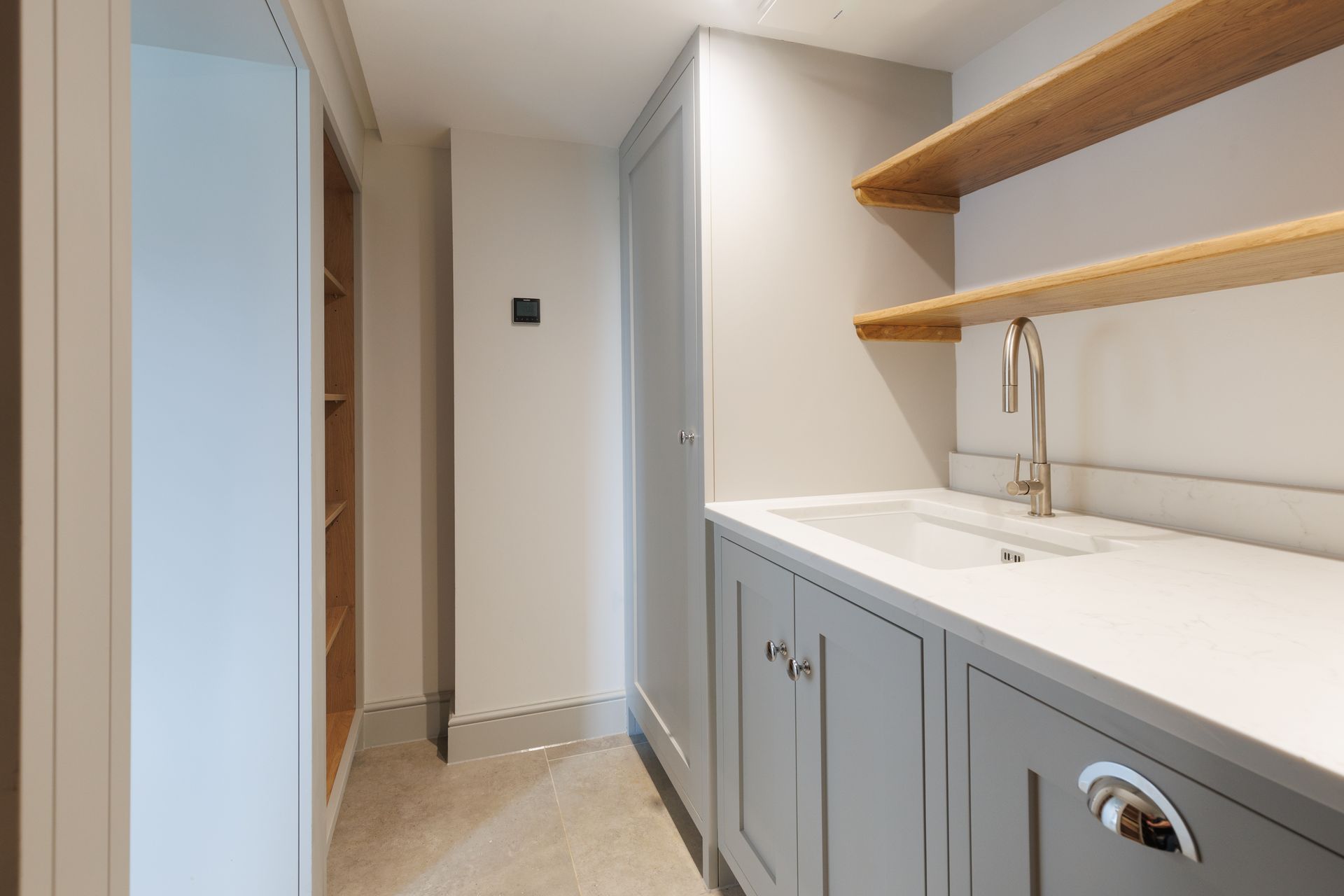
Slide title
Write your caption hereButton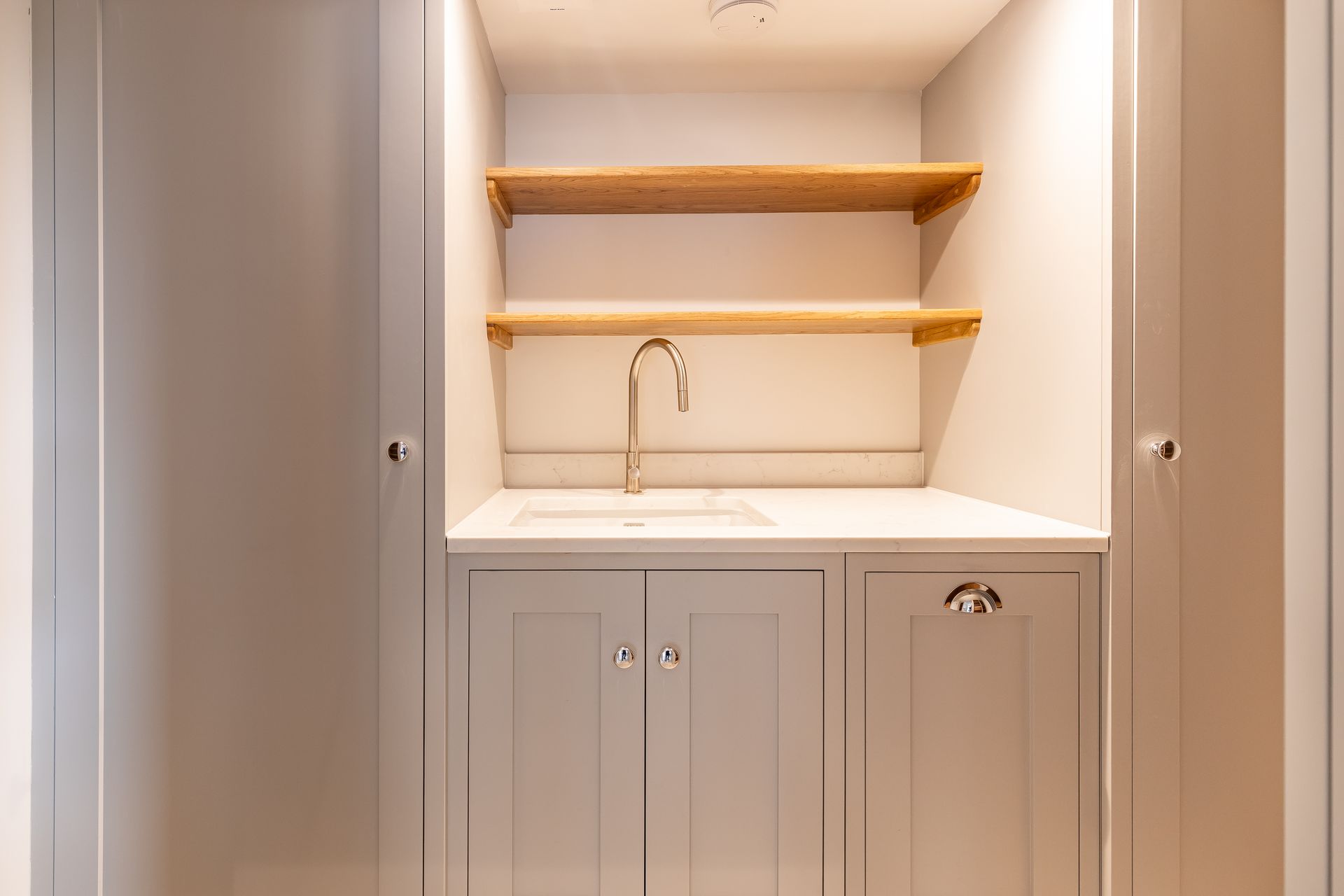
Slide title
Write your caption hereButton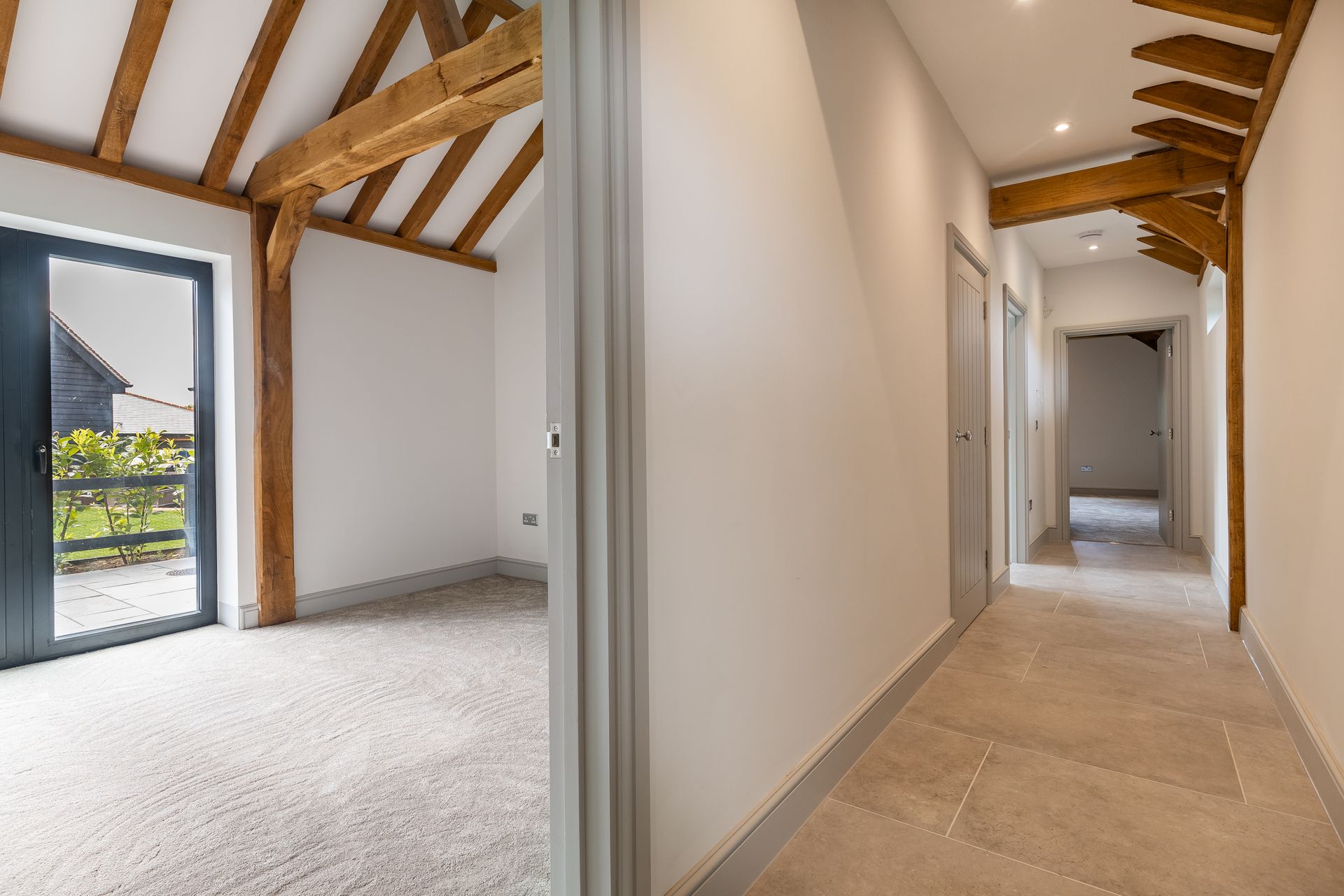
Slide title
Write your caption hereButton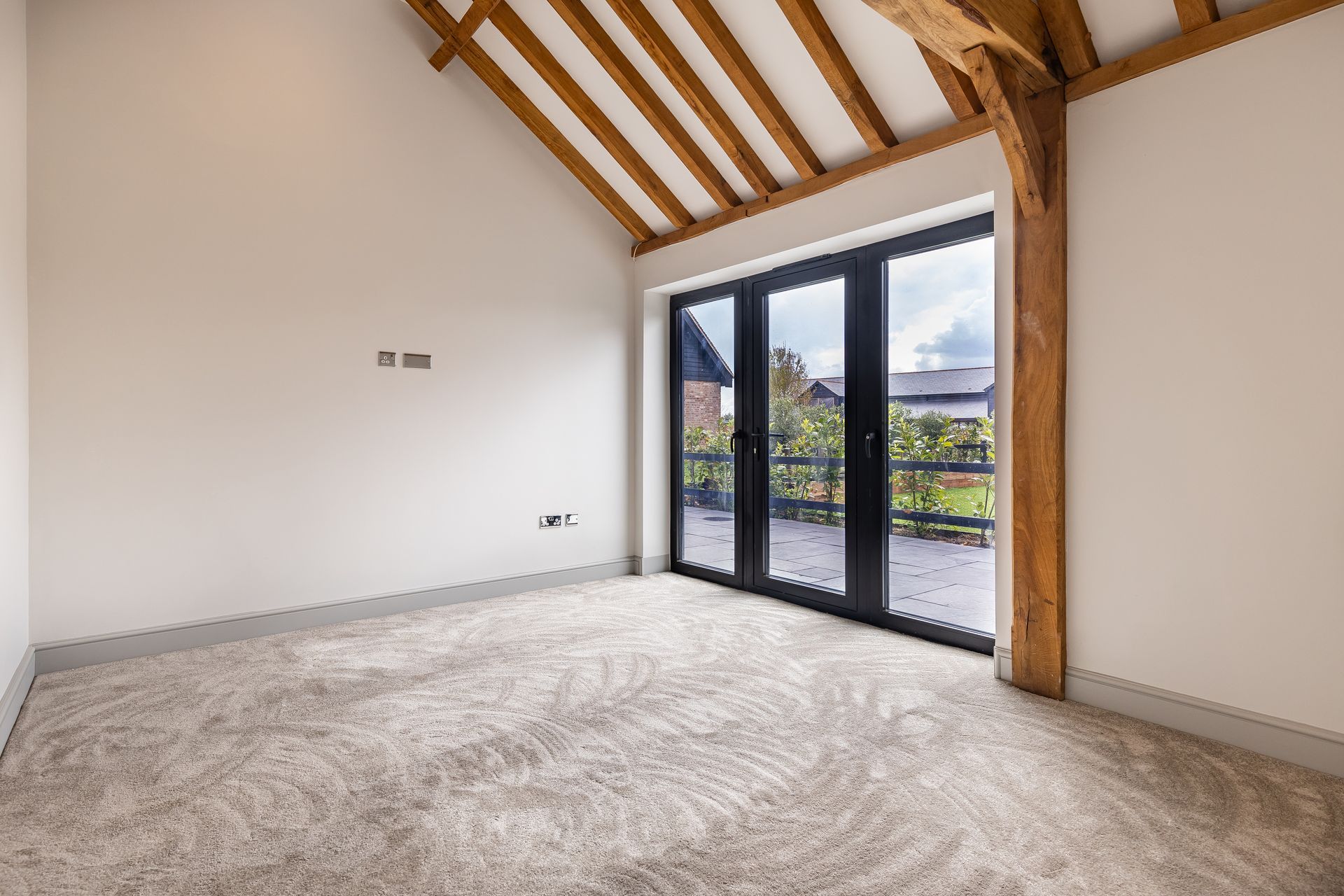
Slide title
Write your caption hereButton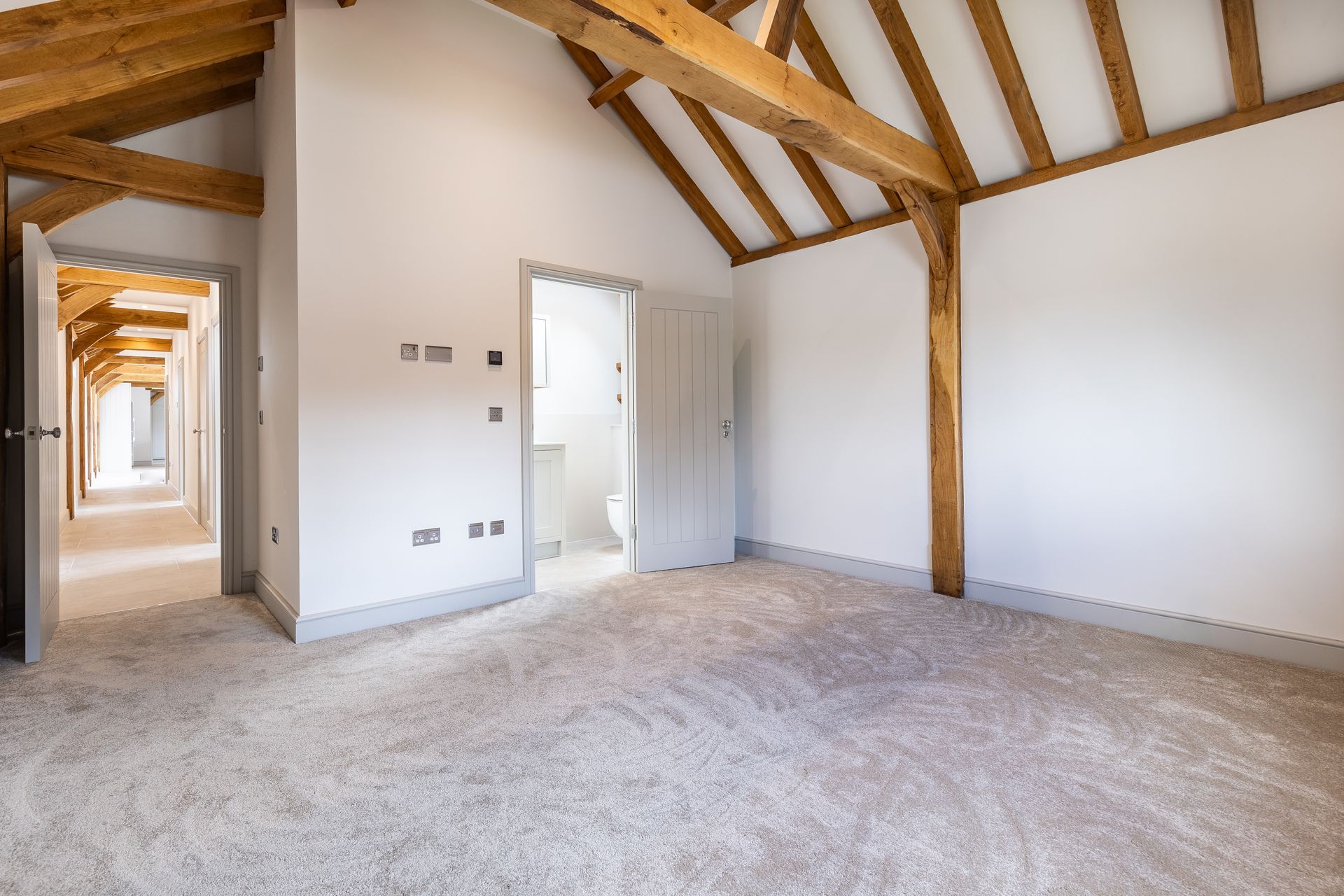
Slide title
Write your caption hereButton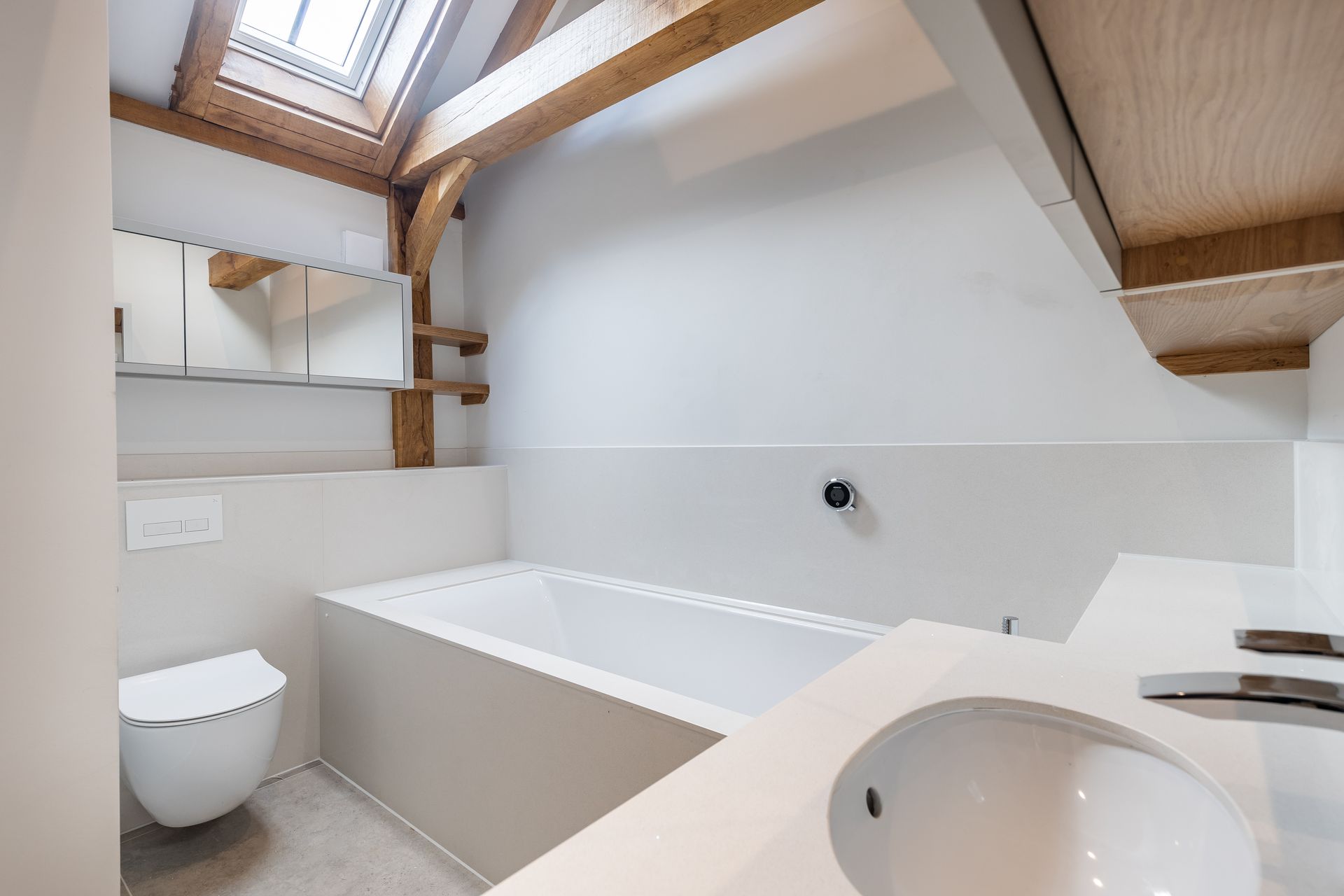
Slide title
Write your caption hereButton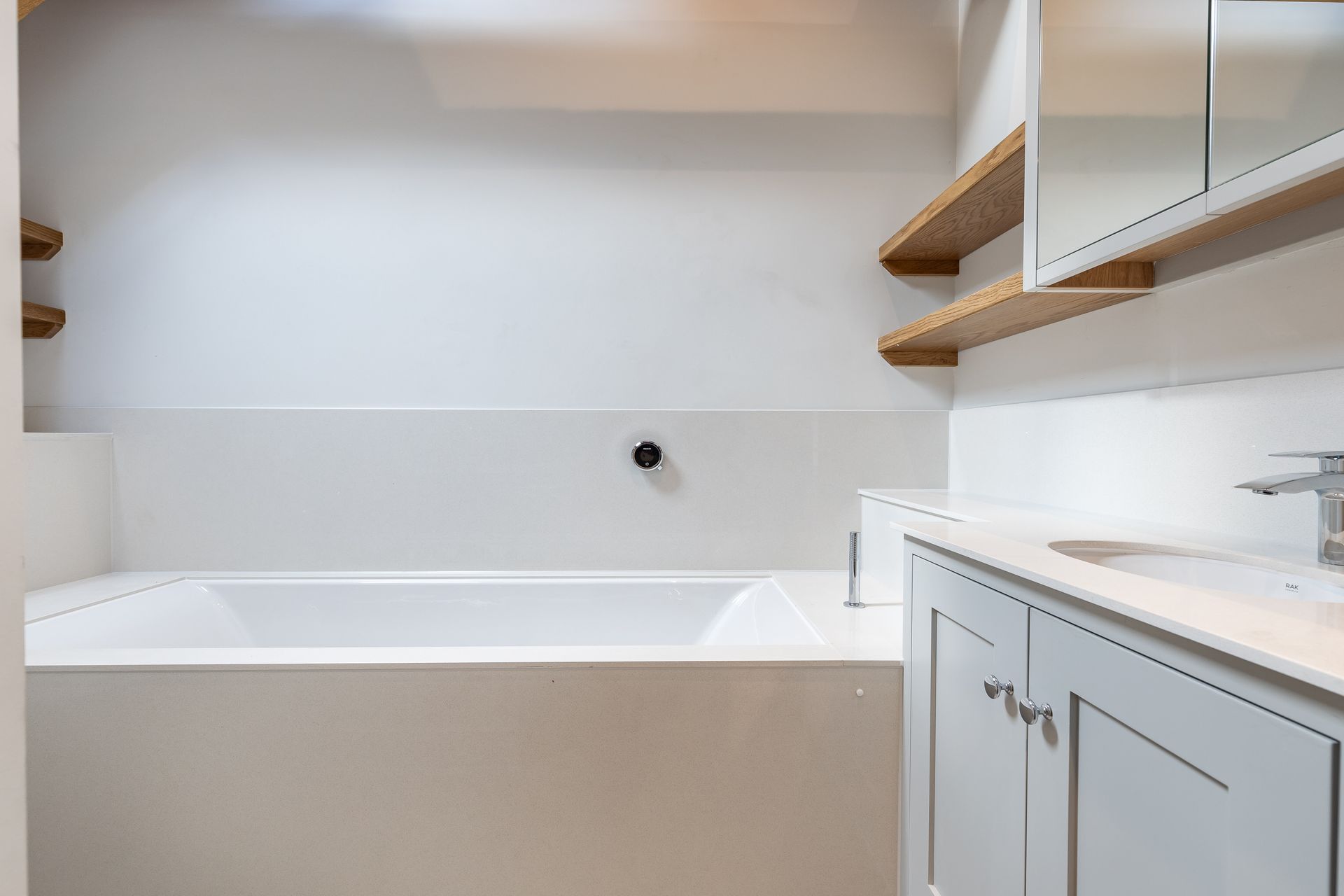
Slide title
Write your caption hereButton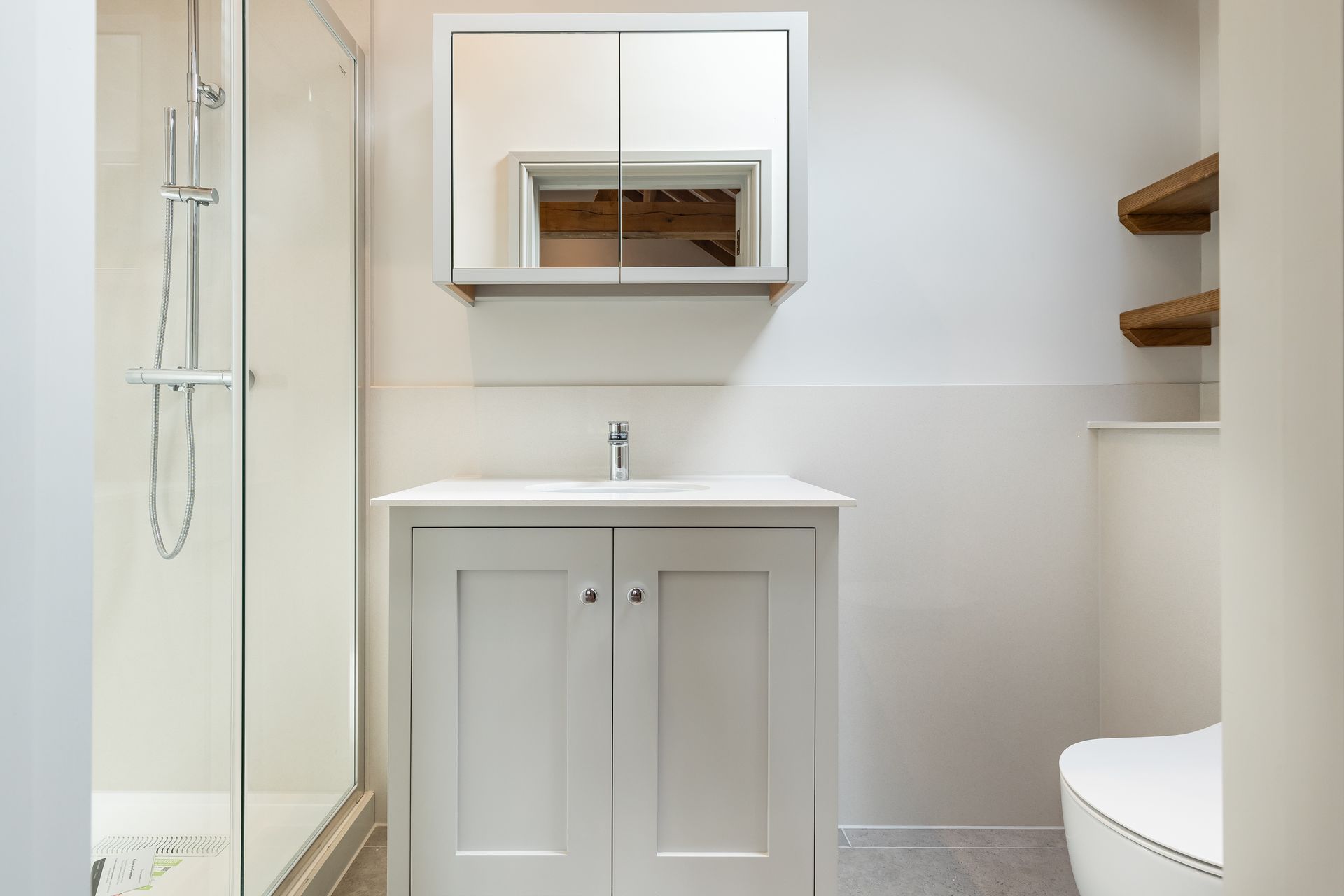
Slide title
Write your caption hereButton
PLOT 8 AT KILNFIELD BARNS
GUIDE PRICE £1,250,000
Welcome to Plot 8, a unique detached single-story barn that exudes charm and character, featuring a detached one-bedroom annex with a stunning Inglenook fireplace and a mezzanine master bedroom suite. This unique property is built with a solid English oak frame and boasts beamed and vaulted ceilings, full-height feature windows overlooking private gardens, and an expansive open plan living area. The luxury fitted kitchen comes with high-end appliances, and the property includes four spacious bedrooms and three luxurious bathrooms, including a master en suite. Additionally, the detached annex offers extra living space. With a double garage, ample parking, and beautifully landscaped private gardens.Don’t miss the opportunity to own this exceptional property—contact us today to arrange a viewing.
SPECIFICATION
CONSTRUCTION
WINDOWS
Powder coated aluminium double-glazed windows.
ROOFING
Natural slate
RAIN WATER GOODS
Powder coated Aluminium.
INTERIOR
KITCHEN
Hand made bespoke, Wolf and Sub-Zero appliances, 30mm quartz worktops.
BATHROOM
Full stone clad walls and floor, digital showers and bath fillers
HEATING
Air source heat pumps, underfloor heating to both ground and first floor
ELECTRICAL
CCTV, Upgraded audio, Fully integrated Control 4 system
OUTSIDE
GARDEN
Private brick walled garden, paving, outside tap, and external lighting.
CARPORTS
Traditional ‘open barn’ with two spots, individual and electric vehicle charging point
BCP Email Updates
INSPIRATION FROM THE
WORLD OF
INTERIORS, DEVELOPMENT AND DESIGN
Sign up for updates about the world of BCP, including new property opportunities and property content.
PLOT 8 SPECIFICATION
CONSTRUCTION
WINDOWS
Powder coated aluminium double-glazed windows.
ROOFING
Clay Pan Tile
RAIN WATER GOODS
Powder coated Aluminium.
INTERIOR
KITCHEN
Hand made bespoke, Studio line Siemens appliances, 30mm quartz worktops.
BATHROOM
Full stone clad walls and floor, digital showers and bath fillers
HEATING
Air source heat pumps, underfloor heating to both ground and first floor
ELECTRICAL
CCTV, Upgraded audio, Fully integrated Control 4 system
OUTSIDE
GARDEN
Private gated garden, paving, outside tap, and external lighting.
CARPORTS
Traditional ‘open barn’ with two spots, individual and electric vehicle charging point
WELL
250-year-old well, featuring a sturdy metal grate and a classic brick wall. Illuminated from within, this unique piece of history is a captivating addition to any property.
BCP Email Chain
INSPIRATION FROM THE WORLD OF
INTERIORS, DEVELOPMENT AND DESIGN.
Sign up for updates about the world of BCP, including new project opportunities and property content.

Copyright 2024 | Blythcarr Property Ltd, All rights reserved.